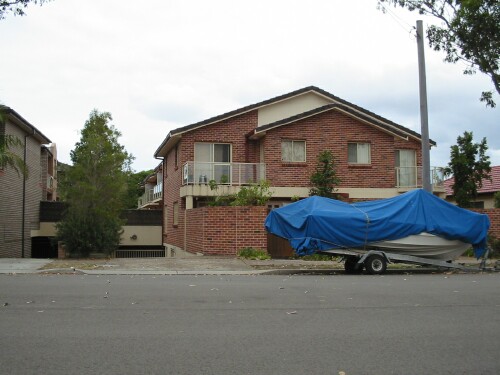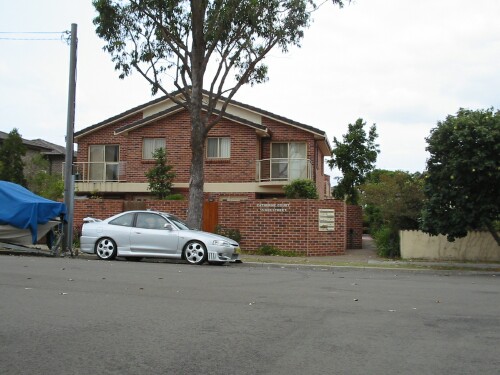

AAPAC DESIGNBUILD
designed this 7 unit townhouse
development. There were 5 units of 3 bedroom units and 2
units of 2 bedroom units. Each of the units were accessed
from a common shared landscaped pathway. There was an
underground carpark providing 2 carspaces for each unit. The
construction was of rc piered retaining wall, concrete slab and full
brick walls, timber roof trusses with concrete roof tiles. AAPAC
DESIGNBUILD co-ordinated
the structural, electrical, hydraulics, mechanical, carpark exhaust and
stormwater detention design.


AAPAC
DESIGNBUILD





