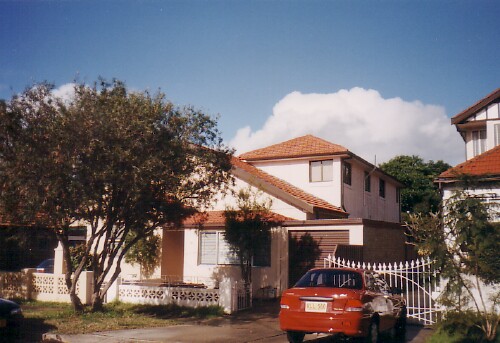

SEMI EXTENSION SYDNEY
FIRST FLOOR ADDITION TO SEMI-DETACHED HOUSE
AAPAC DESIGNBUILD designed and built the extension of a single storey semi-detached house on a flat block of land in Sydney's eastern suburb. The semi extension involves addition of a second level which includes 3 bedrooms, ensuite and bathroom. The original building was of full brick construction but the footing was brick on sand. To minimize the additional loading on the footings, the first floor addition was of timber frame construction with hebel (aerated concrete) panel cladding. Roof construction of the first floor addition was timber trusses with terracotta tiles. The exterior of the semi extension was finished in render and texture paint finish. The first floor extension was setback from the front and was not apparent from the street or from the neighbour's side.To discuss with us your house extension project, please contact us by TEL 02 - 9279 3008 or EMAIL mail@aapac-designbuild.com


AAPAC
DESIGNBUILD





