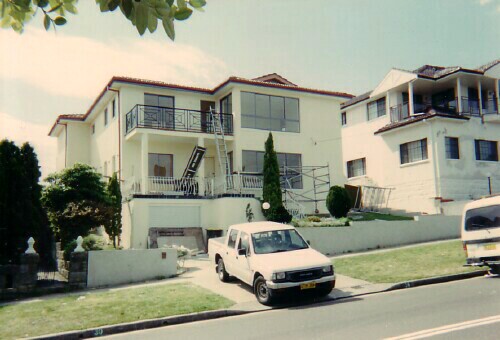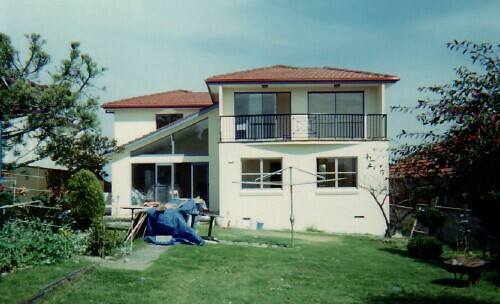

HOUSE EXTENSION SYDNEY
SECOND STOREY ADDITION, GROUND FLOOR EXTENSION AND HOUSE RENOVATION
AAPAC DESIGNBUILD
designed and
built the house extension to a single
storey house on a land sloped in two directions - to the front and to
the side. The house
extension includes ground floor extension to create a
family/dining and kitchen area; second storey addition which
includes 4 bedrooms, ensuite, bathroom and family lounge
area. The rest of the house was also extensively renovated.
The
family lounge area on the upper level is visually linked to the
dining/kitchen area on the ground floor via a sloped roof.
The original building was of full brick construction. The
ground floor house extension was of rc slab on ground and timber frame
construction. The second storey addition was of timber frame
construction with hebel (aerated concrete) panel cladding.
Roof construction was timber trusses with terracotta tiles.
The whole exterior was finished in render and texture paint finish.HOUSE EXTENSION AND RENOVATION SERVICE SYDNEY
As architect and builder, AAPAC DESIGNBUILD has provided house extension and renovation service in Sydney for more than 20 years, to discuss about your house extension and house renovation project, please contact us by TEL 02 - 9279 3008 or EMAIL mail@aapac-designbuild.com

AAPAC
DESIGNBUILD





