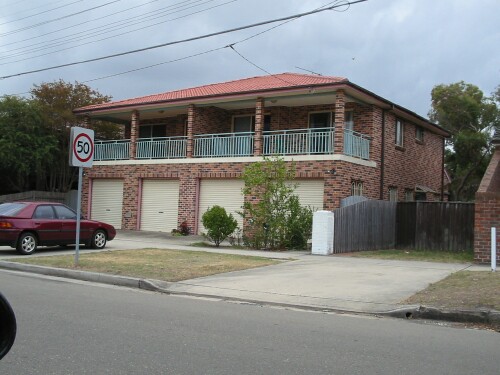

DUPLEX DESIGN SYDNEY
DUPLEX DESIGN SYDNEY - EXAMPLE
AAPAC DESIGNBUILD, as architect and builder of the duplex project above, designed and built the attached dual occupancy. In this project, the two units are mirror image of each other with a party wall down the middle. Each unit of the dual occupancy consists of 3 bedrooms, ensuite, bathroom, lounge & dining, kitchen, laundry and double garage. The construction of the duplex building is of concrete slab, full brick construction, timber roof trusses with concrete roof tiles. The building was built on a small block in Sydney's eastern suburb and the soil type was sand.The external wall of the duplex development is of face brick. The interior wall finish is cement sand render with paint finish. Ceiling is flush plasterboard and flooring is tile in wet area and carpet in living areas and bedrooms. There are large balconies on the front of the duplex building and large entertaining BBQ area on the rear. The FSR was utilized fully. AAPAC has helped the client to realize the full development potential of the site on a tight budget and achieve the maximum value for the property.
Typical to duplex development, an on-site stormwater detention system had to be installed as part of the Council's requirement for the duplex development approval. Due to the flat ground condition, the stormwater detention system was in the form of galvanised steel pipe in the ground.
DUPLEX DESIGN SYDNEY - THINKING OF BUILDING A DUPLEX?
AAPAC has the expertise to help clients to realise their duplex or dual occupancy project. Please contact us via email mail@aapac-designbuild.com or ring 02-9279 3008 to discuss your duplex development project.

AAPAC
DESIGNBUILD

WHAT IS A DUPLEX ?
WHAT IS A DUPLEX? Duplex is a term used in the market to refer to two attached dwellings on the same block of land. The two dwellings in a duplex do not need to be side by side and they do not need to be mirror reverse image of each other, as shown in the duplex example on this page. However, it is true that many duplexes are of this type. This type of duplex design is popular because the length of driveway is minimized and the site does not need to be too deep. Sometimes the front of the duplex are designed to appear as a single house.The two dwellings in a duplex need to be attached but they can be arranged in different way, eg. one on top of the other, one in front of the other, or one is single storey and the other is double storey. Different duplex design should be considered to suit the site levels & site profile and to maximize the good aspects inherent in a site.
The term duplex is not commonly used in most Councils' development control guidelines. Instead, duplex development are usually referred as dual occupancy development in Councils' documents. This is because dual occupancy can be detached or attached. Attached dual occupancy is referred as duplex in the market.




